Sicily’s Agricultural Wealth and Roman Heritage
Sicily, renowned in antiquity for its agricultural prosperity, was home to numerous Roman villas that reflected the wealth of the island during the late Empire. One of the best-known examples is the Villa Romana del Casale near Piazza Armerina, a UNESCO World Heritage Site famous for its exquisite mosaics. Attracting over 350,000 visitors in 2018, it remains a top tourist destination. However, another significant villa from the same period lies in near obscurity — the Villa of Caddeddi, or Villa del Tellaro, located about 5 km south of Noto in southeastern Sicily.
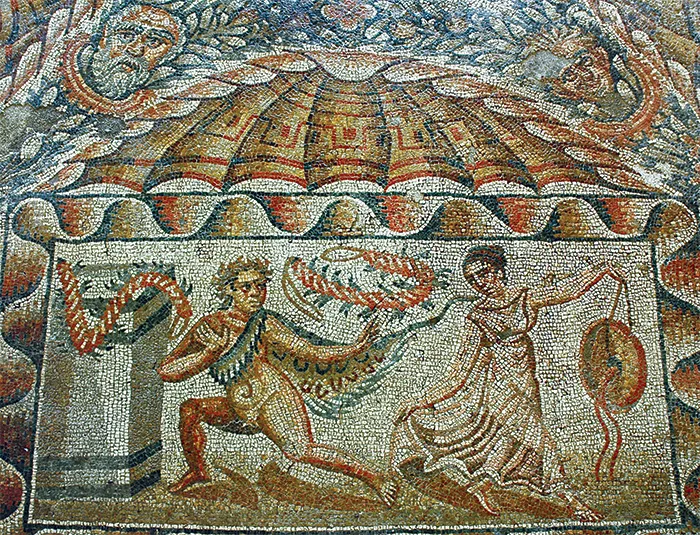
Rediscovery and Early Excavations
An Overlooked Gem
The Villa of Caddeddi, named after its location rather than the nearby river, lies in a fertile valley along the Tellaro River, just 3 km from the Mediterranean coast. Although not a new discovery, it remained largely unknown to the public for decades.
A farmhouse built during the 18th and 19th centuries stood atop the ancient villa, and there is evidence of clandestine excavations as early as the 1950s. By 1962, local guidebooks began mentioning “traces of mosaic,” which were described as “ample” by 1970. This prompted the archaeological authorities of Syracuse to intervene, leading to partial excavation and expropriation.
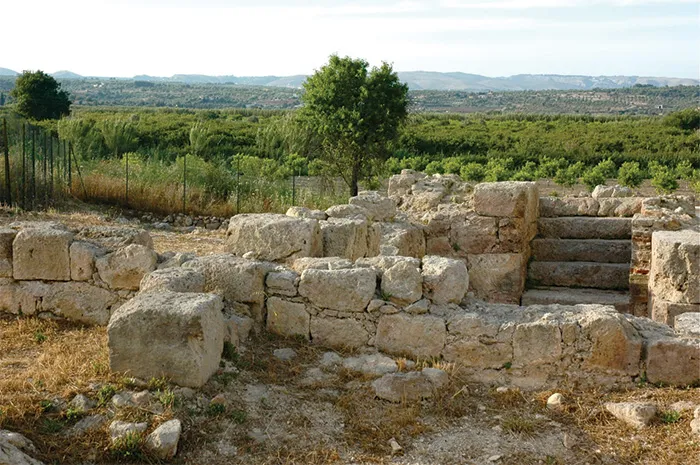
Preservation and Public Access
Three figured mosaics from the villa’s east wing were lifted in 1971 for restoration. A protective shed was constructed over the remains, including a geometric mosaic in the north corridor (Room 7). For years, these mosaics were hidden or stored, until a temporary exhibition in 2003 in a Noto church. After a new protective structure was completed, the villa finally opened to the public in 2008.
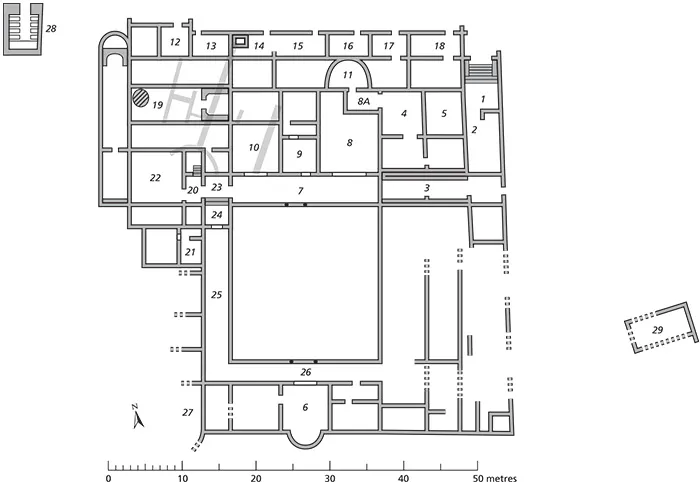
Architectural Layout and Structure
Design and Ground Plan
The main block of the villa measures roughly 60m x 60m, with rooms arranged around a central peristyle courtyard. The layout includes corridors on all four sides and featured a mix of upper residential spaces and lower-level service rooms. The north side, facing the river, likely housed the most prestigious rooms.
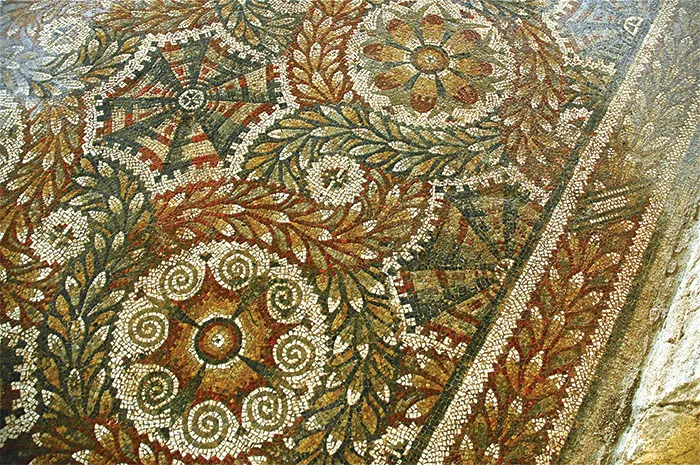
A small apsed room (Room 6) on the south side may have served as a reception or dining space. Unfortunately, parts of the villa, particularly the southern and western wings, lie beneath the preserved farmhouse and remain unexplored. The presence of an apse (Room 27) raises the possibility of a bathing suite, although no baths have yet been located.
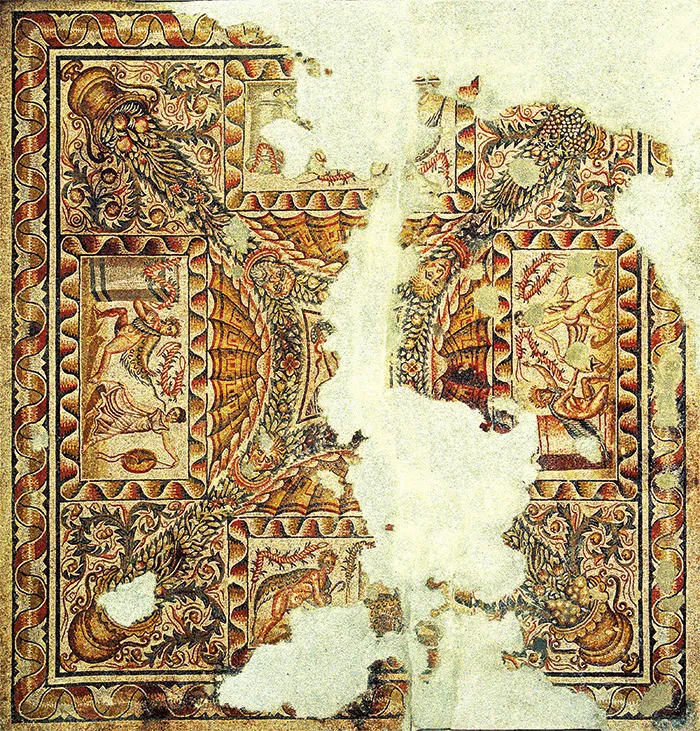
Levels and Substructures
The villa was constructed on varying levels due to the sloping terrain. While the peristyle and surrounding rooms rest on the highest point, the north and east wings descend and contain substructures used for storage or services. The piano nobile (main residential floor) above these substructures is largely lost. Mosaic fragments found in the basement rooms hint at once-elegant floors above, yet they remain unstudied.
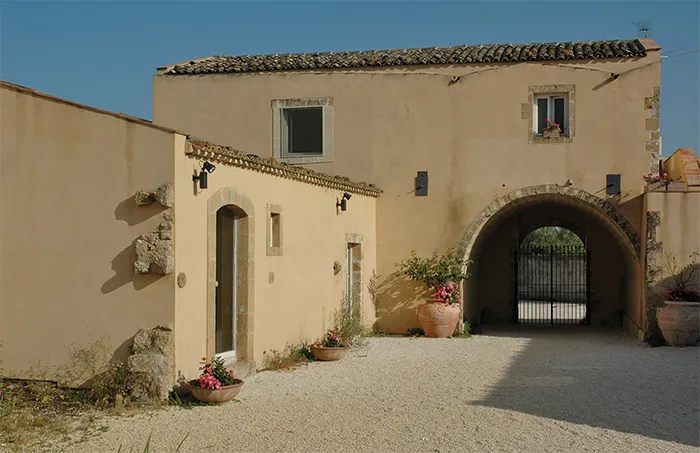
Rooms 1–5, 8A, and 11–19 belong to these lower levels. For example, substructures 8, 8A, and 11 likely supported a grand apsed hall above (11m x 8m), possibly the largest room in the villa.
Dating and Historical Context
Coin Evidence and Possible Tsunami
Two coin hoards dated to AD 348 suggest that the villa was constructed after AD 350, likely between 370–375. A devastating tsunami in AD 365, triggered by an earthquake off Crete, may have destroyed an earlier villa on the site. Some remains under rooms 10 and 19 support this theory, as they show different wall alignments.
If this hypothesis holds, the villa at Caddeddi could represent a reconstruction effort after the tsunami, illustrating resilience and renewal in the face of natural disaster.
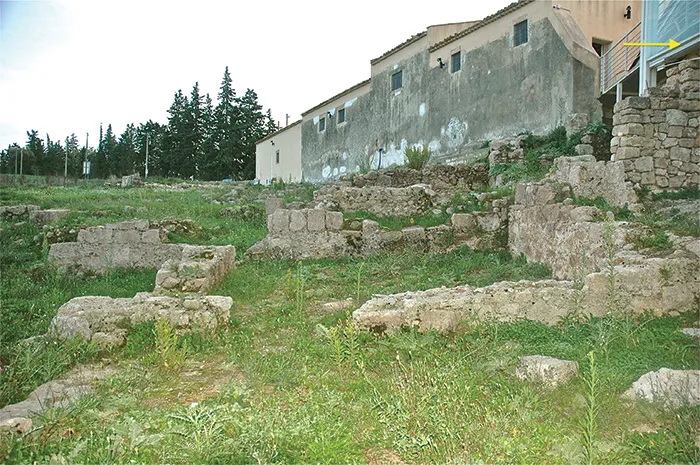
Mosaic Masterpieces of Caddeddi
1. The Achilles Mosaic (Room 8)
Though fragmentary, this mosaic depicts a dramatic moment from the Trojan War: the ransom of Hector’s body by King Priam. In a version later than Homer. A large weighing scale dominates the scene. Surviving figures include:
- Achilles, Odysseus, and Diomedes (left)
- Priam and a son (right)
- Legs of Hector lying on a pan
- A Greek inscription aids identification
The room likely contained 12 panels, all with scenes from the life of Achilles or the Trojan War, and served as the main banquet and reception hall, showcasing the villa owner’s classical literacy.
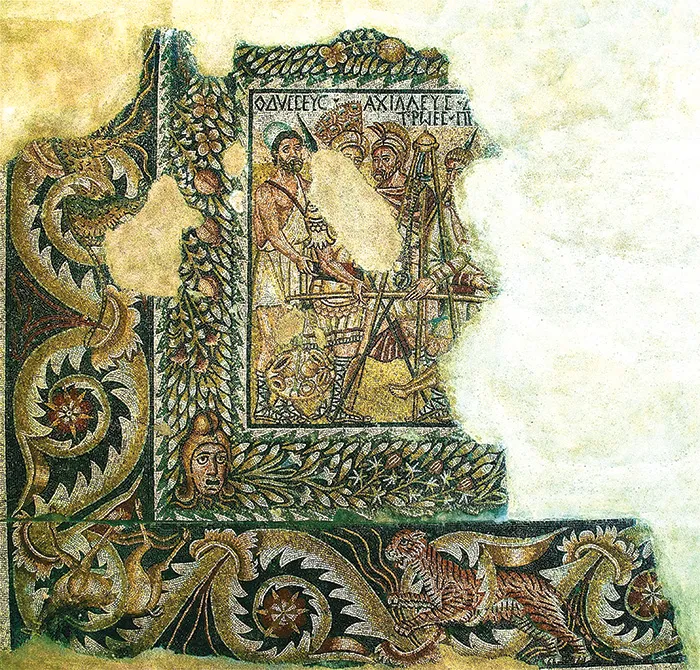
2. The Bacchic Mosaic (Room 9)
This small room features a lavish floor design:
- A central square with concave sides, surrounded by laurel leaf festoons
- Four craters at the corners overflow with fruit: peaches, pears, pomegranates, and medlars
- A partially preserved bust of Bacchus (god of wine) in the center
- Four side panels show satyrs courting maenads
The imagery celebrates fertility, abundance, and wine, reflecting the richness of the estate. The X-shaped layout may echo the design of a cross-vaulted ceiling, cleverly translated into floor decoration.
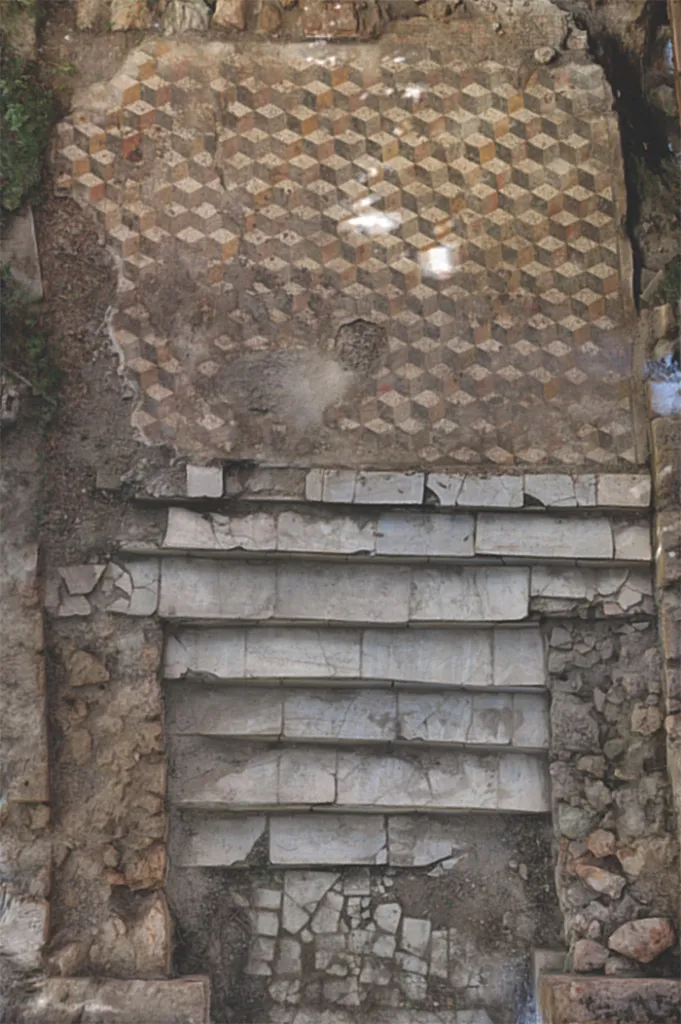
Conclusion: A Forgotten Treasure
The Villa of Caddeddi, though overshadowed by its larger counterpart at Piazza Armerina. Offers a fascinating glimpse into elite rural life in late Roman Sicily. With its rich mosaics, complex architecture, and intriguing history. Including possible ties to the AD 365 tsunami, the villa deserves greater recognition. Future research and exploration hold promise for uncovering more of its secrets — and perhaps, the identity of its learned, wealthy patron.


