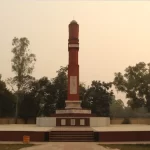Khajuraho Temples
India reportedly has more than two million Hindu temples, reflecting the richness of Indian culture and lifestyle. The guiding principles of temple building in India depict time, place, and experience.
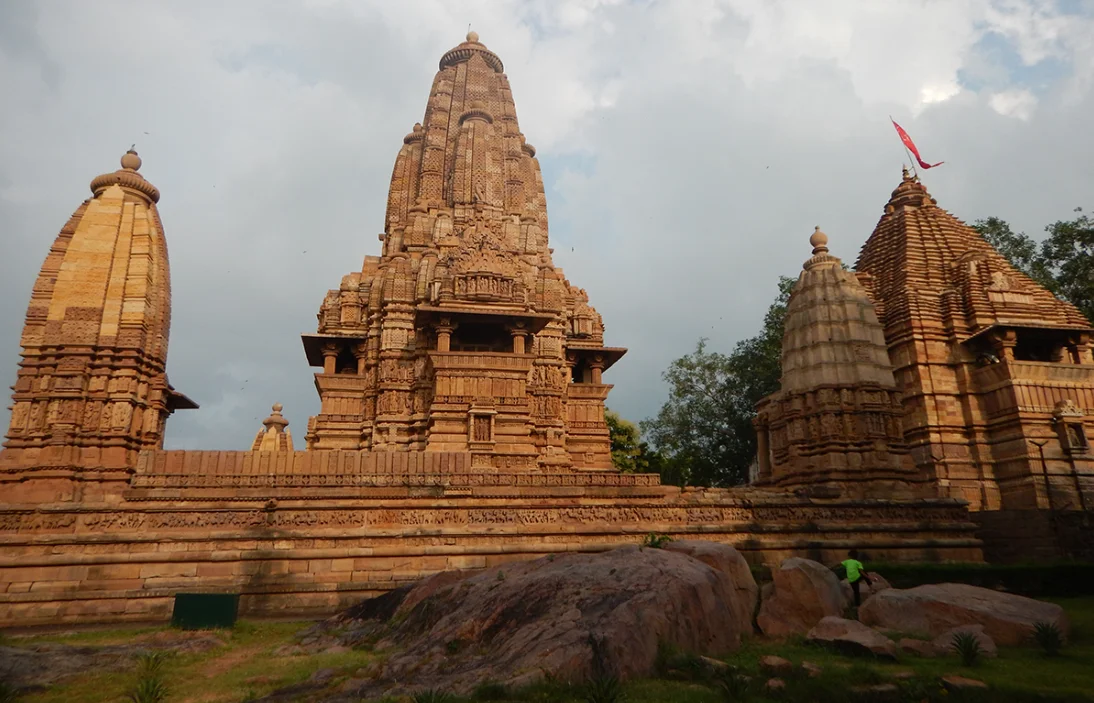
The Shilpa Shastra clearly defines the art and architecture used in Hindu temple construction. It identifies the three primary styles of Indian temple architecture: the Dravida, or Southern style, the Nagara, or Northern style, and the Vesara, or Mixed style.
Garbhagriha (Sanctum Sanctorum), Shikhara (Curvilinear tower), and Mandapa (Entrance Hall) distinguish a Nagara style building. The Nagara design evolved gradually, with the Garbhagriha typically located beneath the highest tower in later temples built with several Shikharas, whereas earlier temples had only one.
Large windows illuminate the Khajuraho Temples, providing a magnificent example of Nagara style architecture. These temples include a sanctum, a mandapa or nave, a narrow ante-chamber (antarala), a transept (mahamandapa), additional halls (ardha mandapa), and an ambulatory passage (Pradakshina-path).
History of Khajuraho
The Chandela kings constructed Khajuraho, renowned for its elaborate temples, between 900 and 1130 CE. Abu Rahyan al Biruni (1022 CE) and Ibn Batuta (1335 CE) mentioned Khajuraho and its temples in their histories.
In the 12th century, Khajuraho had around 85 temples spread across an area of 20 square kilometers. Currently, only 20 temples remain due to the effects of time.
From the eleventh until the fourteenth century, the Chandela Empire governed central India. The Chandelas were renowned for their appreciation of design and building. Although they claimed to be Shaivites, they also leaned toward Vaishnavism and Jainism.
The sculptures at the temples primarily depict Hindu mythology and deities. The architectural design also reflects Hindu traditions. Several aspects support this.
Builders ensured that every temple in Khajuraho faced the direction of dawn, as this is a main requirement for constructing a Hindu temple. Furthermore, the carvings depict the four Hindu life objectives: dharma, kama, artha, and moksha.
The Chandelas built monuments famous for their architectural and sculptural glory. They also deeply valued performance arts and various forms of music and dance. Sculptural representations of music and dance scenes depicted on the walls of these temples clearly demonstrate this interest.
Erotic Imagery of Khajuraho
The Khajuraho Temples abound with erotic iconography. Sculptures portraying heavenly nymphs with large breasts, languishing eyes, and wide hips are prominent at the Vishwanath and Kandariya Mahadeva temples.
These sculptures are said to reflect the theme of feminine beauty and fecundity. Other paintings on the temple walls depict the Narathara, or human life cycle, emphasizing the significance of kama and sexual reproduction in human existence.
Researchers have focused extensively on the sculptures of the Khajuraho Temples. Khajuraho symbolizes outstanding artistic achievement, as the walls of these temples feature some of the greatest sculptures of the era.
It is believed that there are five distinct groups of sculptures in the temples:
1. Cult images
2. Attendant deities (Parivara, Parsva, and Avarana Devatas)
3. Apsaras and celestial beauties (Surasundaris)
4. Secular sculptures depicting various themes (dancers, musicians, disciples, and domestic scenes)
5. Mythical creatures (Vyalas, Sardula, and other animals)
These sculpture sets depict everyday settings and scenes.
Tales about the Khajuraho temple
Many tales surround the background of these temples. One idea suggests that they might have constructed these temples as part of the spread of the Siva-Sakti cult.
An alternative view suggests that the temples represent the devadasis, who once played a significant role in temple activities. The Khajuraho Temples sent the most exquisite ladies from Rajputana, Magadha, and Malwa to undergo training as devadasis.
The Surasundaris, who adorn the temples’ external and interior walls, are said to have inspired real-life models and are juxtaposed with sculptures of Gods and Goddesses.
Another perspective suggests that the sculptures depict the stages of a typical human life. Since there are currently no recorded materials documenting the construction, determining with certainty which idea is true is difficult.
Regardless of the motivations behind the sculptures, we do know that we possess a collection of the most elaborate, exquisite, and stunning sculptures found anywhere else in the world.
There are three categories within the Temples of Khajuraho: the Western Group, the Eastern Group, and the Southern Group.
The architecture of the Temples of Khajuraho is highly complex. The main components of these temples are:
1. The Garbhagriha (sanctum sanctorum) with antarala, a narrow ante-chamber, houses the main deity.
2. The Maha Mandapa, a large hall, serves as a gathering and assembly space.
3. The Ardha Mandapa and a mandapa, which are smaller additional halls, provide supplementary areas.
4. The Pradakshina Path, a circumambulation path, surrounds the sanctum sanctorum.
Unique Temples which is found in Khajuraho
At Khajuraho, there are a few Panchayatana-style temples, with four shrines honoring the gods and often an additional shrine in front of the portico dedicated to the main deity’s vahana (vehicle).
It is believed that the light-colored sandstone used to build the Khajuraho Temples was brought from quarries in Panna, located on the east bank of the Kane River.
Additionally, the construction of the temples extensively employs iron clamps. A few smaller temples are built partly from granite and partly from sandstone.
Western Temples
The Western Group of Temples stands on the banks of Sib-Sagar, west of the Bamitha-Rajnagar route.
These temples, dedicated to the Shaivite and Vaishnavite religions, comprise six main structures.
Chausath Jogini Temple
This temple stands on a small rocky outcrop southwest of Sib-Sagar Lake. It is the only temple in Khajuraho that faces both northeast and southwest and is entirely made of granite.
The temple features a courtyard that measures 60 feet wide and 104 feet long, situated atop a large plinth. The temple grounds consisted of 65 tiny cells.
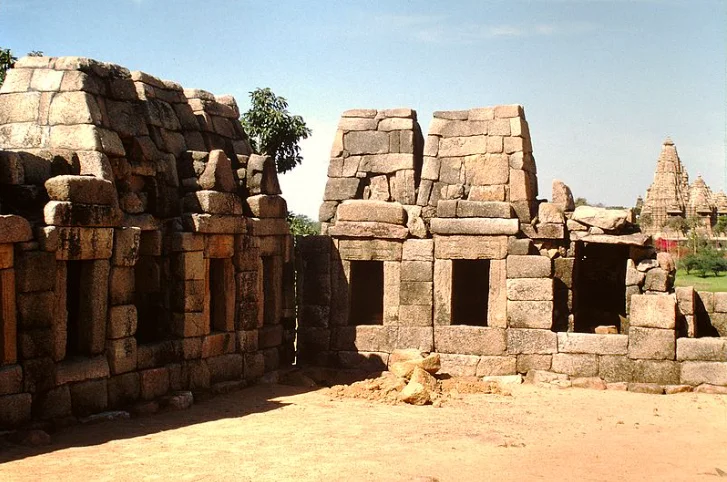
One temple is dedicated to Goddess Kali, and the other sixty-four temples are dedicated to the Yoginis, Goddess Kali’s female attendants, after whom the temple is named. Only 35 of the 65 cells have survived.
None of the cells have any further decorations. The sikharas, or small spires, that crown the cells’ roofs feature triangular decorations that mimic the chaitya windows at their base. The inscription does not indicate the exact age of the temple.
Kandariya Mahadeva Temple
Built in the tenth century CE, the largest temple in Khajuraho measures 60 feet by 109 feet. The temple’s interior layout deviates from the typical Hindu temple design, with an open walkway surrounding the sanctum, creating a high altar inside the inner chamber.
The Kandariya temple features around nine hundred pictures on its walls. The figurines on the walls range in height from 2.5 feet to 3 feet. The temple’s arch-shaped entryway is adorned with representations of musicians and gods.
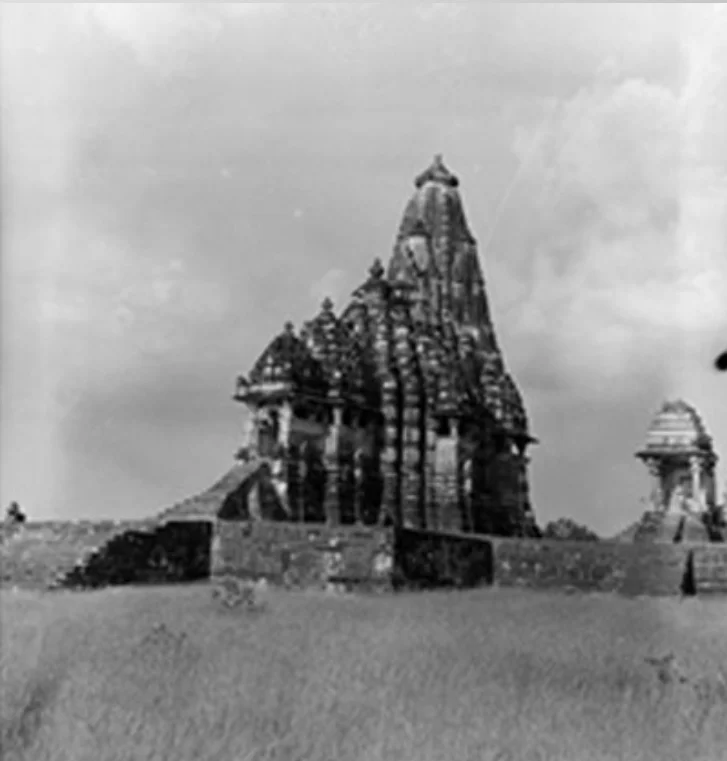
Additionally, ornate flower sculptures adorned with images of ascetics performing penance adorn the entrance to the sanctum. At the foot of the jambs are feminine images of Goddess Jumna (River Yamuna) and Goddess Ganga (River Ganga), accompanied by their respective vehicles, the crocodile and tortoise.
Inside the sanctuary, there is an image of Lord Shiva in the form of a marble linga. Numerous apsaras or nymphs in various delicate stances are also visible.
Devi Jagdamba Temple
Today, this temple is known as Devi Jagdamba, or the “Mother Goddess of the World,” measuring around 77 feet long and 50 feet wide. Initially mistaken for being dedicated to Lord Vishnu due to his image positioned at the center of the sanctum’s entrance, the temple also features representations of Lord Shiva and Lord Brahma to its right and left.
Inside the sanctuary, there is a complex statue of a female figure with four arms, carrying lotus blossoms. Within the temple is another image of Goddess Lakshmi, who is Lord Vishnu’s spouse.
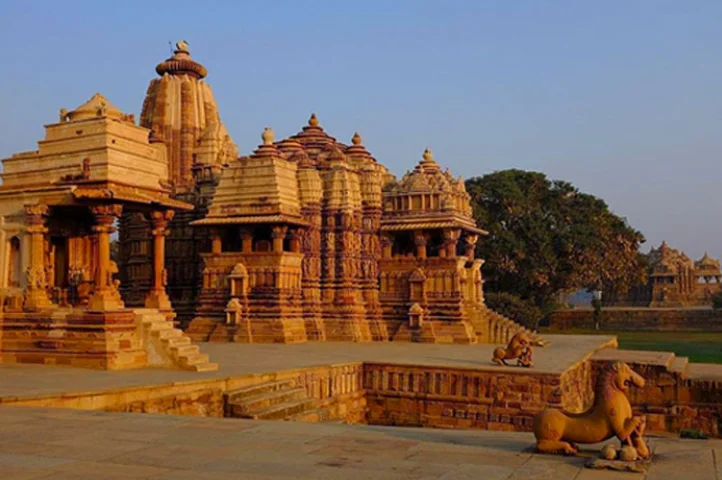
Several inscriptions discovered here suggest that the temple construction occurred in the tenth or eleventh century during the height of the Chandela dynasty.
On the south side of the sanctuary, there is a sculpture of Yama, and in the lower niche, there is a depiction of Lord Shiva, who has three heads and eight hands.
Chitragupta or Bharatji’s Temple
This 75-foot-long and 52-foot-wide temple faces eastward. The sanctuary houses a figure of Surya, the Sun God, depicted riding a chariot drawn by seven horses and wearing high boots.
The figure measures five feet in length, and above the entryway is another representation of the Sun God. Another intriguing sculpture is an eleven-headed statue of Lord Vishnu housed in the central niche to the south of the sanctuary.
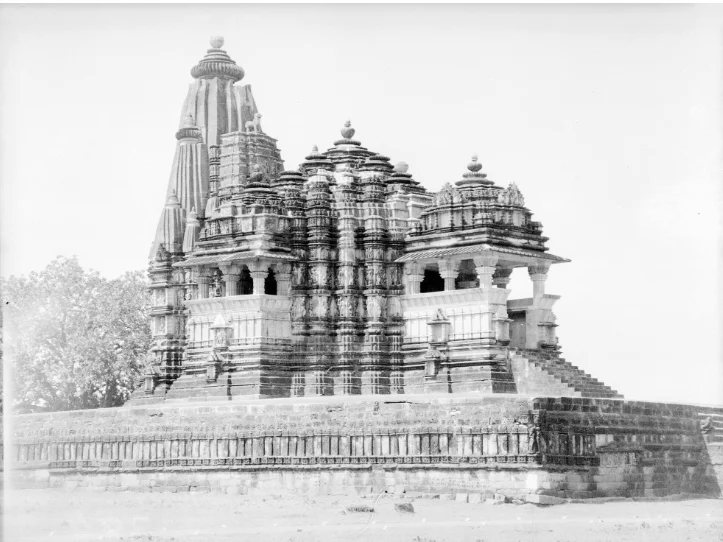
The ten remaining heads represent Vishnu’s ten incarnations, while the center head represents Vishnu himself. The temple’s construction time cannot be determined because it lacks any inscriptions.
Vishwanath Temple
The object of this temple is Lord Shiva, also known as Vishwanath, or the “Lord of the Universe.” Lord Shiva is depicted at the door of the 90-foot-tall sanctum sanctorum, seated on a Nandi (bull).
To the right and left of him, there are additional representations of Lord Vishnu on his vehicle (the Eagle) and Lord Brahma on his vehicle (the Goose). Inside the temple, there is a lingam, and two stone slabs with Sanskrit inscriptions are situated inside the mandapa.
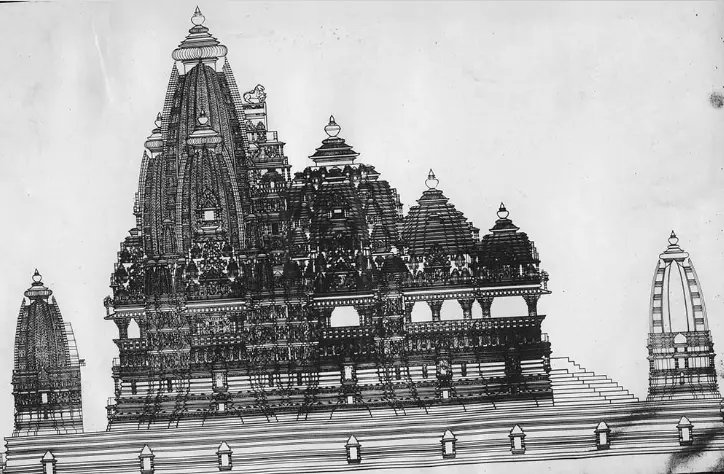
The larger text on the left dates back to Vikrama Samvat, either 1002 or 1059 CE. It details the lineage of the Chandela rulers, beginning with King Nannuka and concluding with King Dhanga.
According to the inscription, King Dhanga supervised the construction of the temple and consecrated it to Lord Shiva by placing an emerald-filled Linga inside.
Laxmana Temple
Also known as the Chaturbhuj Temple, this temple measures around 46 feet wide and 99 feet long. It is renowned for pioneering innovative architectural techniques.
Elaborate bands adorn the Apsaras. The mandapa or nave ceiling features clever relief with cusped and coffered circles, and an exquisite torana graces the temple’s entrance.
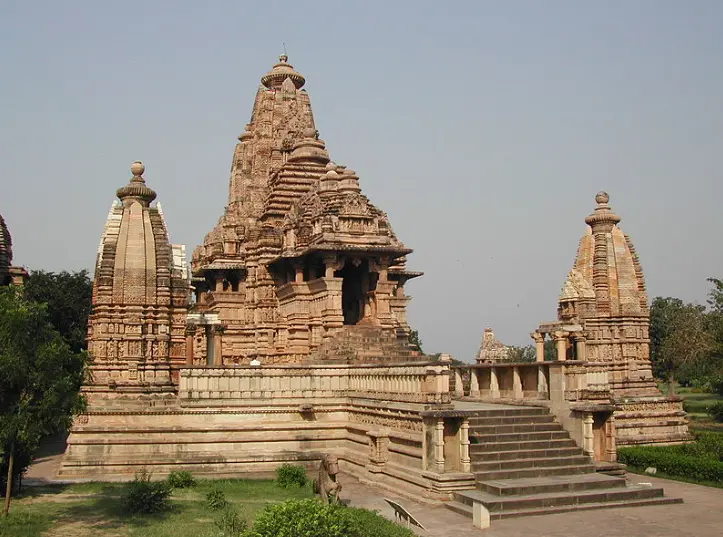
Goddess Laxmi, Lord Brahma, and Lord Shiva are depicted at the entrance to the shrine. The temple is said to have been constructed in the eleventh century CE.
Within the Western Complex, other noteworthy temples include the Lalguan Mahadev Temple, the Nandi Temple, the Parvati Temple, the Mahadev Temple, and the Varaha Temple.
Eastern Temples
The settlement of Khajuraho is situated near the Eastern Group of Temples. The complex comprises three large Jain temples (the Ghantai temple, the Adinath temple, and the Parsawanatha temple) and three Brahmanical (Hindu) temples. The Hindu temples are dedicated to Brahma, Vamana, and Javari.
Brahma Temple
The sanctuary, located on the banks of Khajuraho Sagar, houses a four-faced (chaturmukha) image that local devotees have misidentified as Lord Brahma but is actually Lord Shiva.
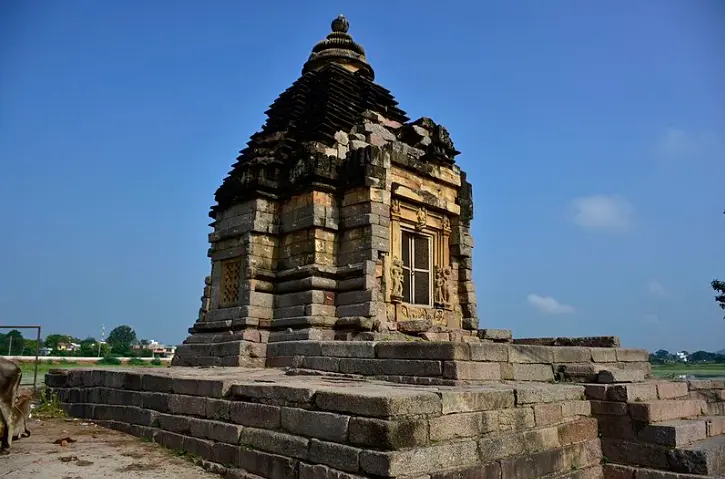
Images of Lord Vishnu occupy the central positions on the lintels of the sanctuary and west windows. This temple, made of both granite and sandstone, is one of the few in Khajuraho. It was probably built in the later part of the ninth or the first part of the tenth century CE.
Vamana Temple
This temple, positioned on an extraordinarily high platform, measures around 63 feet long and 46 feet wide. It is located on the northeastern side of the Brahma Temple.
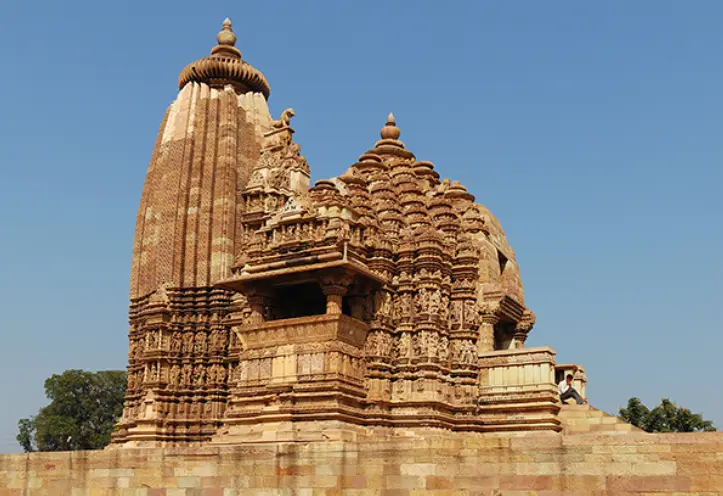
Inside the sanctuary, there is an intriguing five-foot-tall picture of Lord Vamana, the dwarf manifestation of Lord Vishnu. Additionally, carvings depict Lord Brahma in the bhumisparsa-mudra, or earth-touching motion, along with representations of Vishnu’s avatars.
On the south side of the sanctuary, Brahma and his spouse are depicted, while Vishnu and his consort are shown on the north side. The lowest row features pictures of Varaha, Narasimha, and Vamana.
Ghantai Temple
The temple derives its name from the bells that hang from chains and adorn its portico. Inside, there are sculptures of two Yakshinis and eleven nude sculptures of the Jaina Tirthankaras.
Above the temple’s entrance, there is a depiction of an eight-armed Jaina goddess wielding various weapons while riding on Garuda. At each end of the lintel, there is a statue of a Tirthankara. The nine figures on the left represent the nine planets (Navagraha).
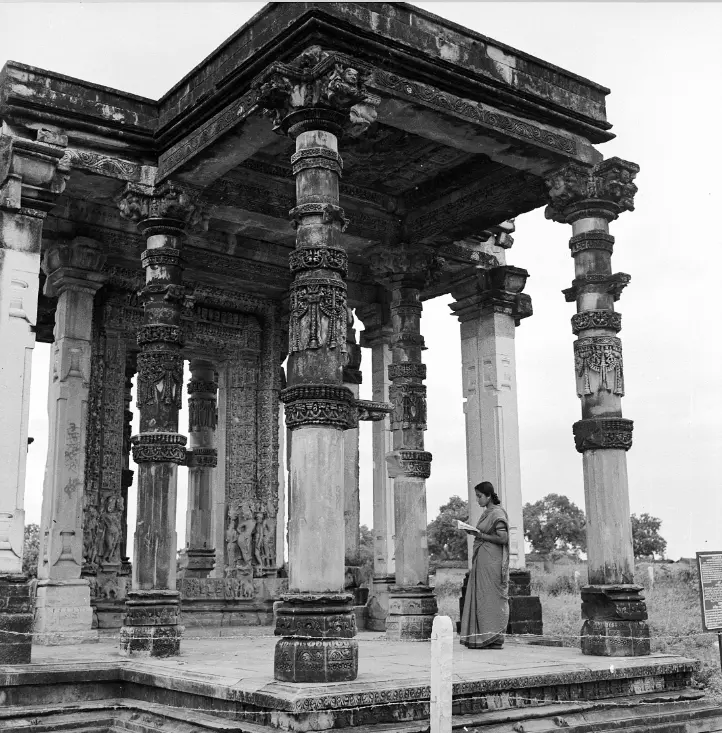
The portico’s pillars are adorned with beautifully crafted figures of ascetics and gandharvas, along with bands of horned heads (kirtimukha), also known as “faces of glory.”
Panels depicting ensembles of musicians dancing and playing various instruments surround the temple’s roof in rows. Above the lintel, the area displays representations of auspicious elements such as the elephant, bull, lion, Lakshmi, garland, and others, which Mahavira’s mother saw in her dream before his birth. Mahavira, the founder of Jainism, is honored in this depiction.
Parsawanatha Jain Temple
Measuring 69 feet long and 35 feet wide, it is the largest of the Jaina temples. The temple is dedicated to the 22nd Jain Tirthankara, Parsawanatha.
Above the center, there are three sitting female figures, with a naked female figure on the right and a naked male figure on the left of the entryway. Above the entryway, there is a depiction of a ten-armed Jaina goddess riding a garuda and holding a variety of weapons.
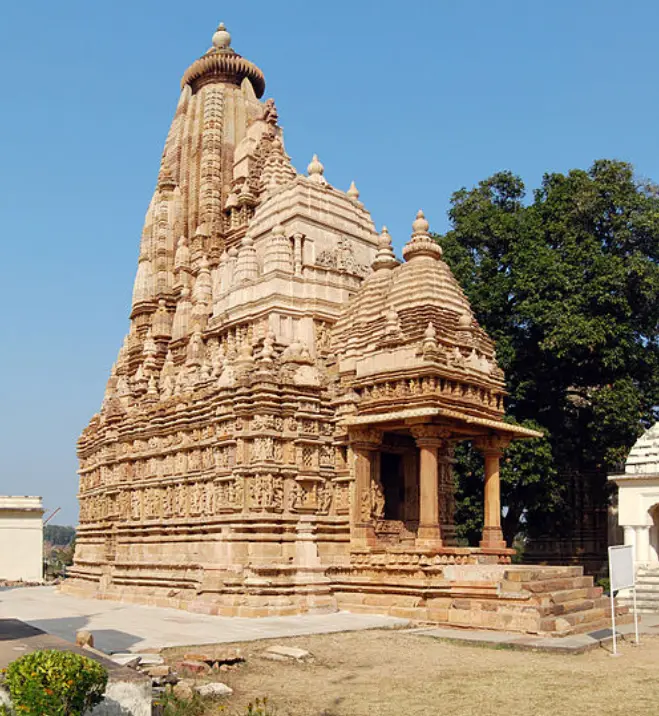
At the extremities of the lintel, two more goddesses are carved, one on a goose and the other atop a peacock. The temple derives its name from a small, sitting statue of Parsawanatha located inside.
The entrance jambs contain three brief pilgrimage records written in characters from the tenth or eleventh century, which scholars consider the probable founding date of the temple.
The Eastern Complex also houses other significant temples, including the Javari, Adinatha, and Santinatha temples.
ALSO READ: Janiye Karva Chauth ka Mahatwa
Southern Temples
The Duladeo and Jatkari temples are the two temples that make up the Southern Group.
Duladeo Temple
This temple, situated around a mile and a half from the primary Khajuraho Temples, was formerly dedicated to the worship of Siva. It stands 70 feet high and is 41 feet broad, containing five rooms.
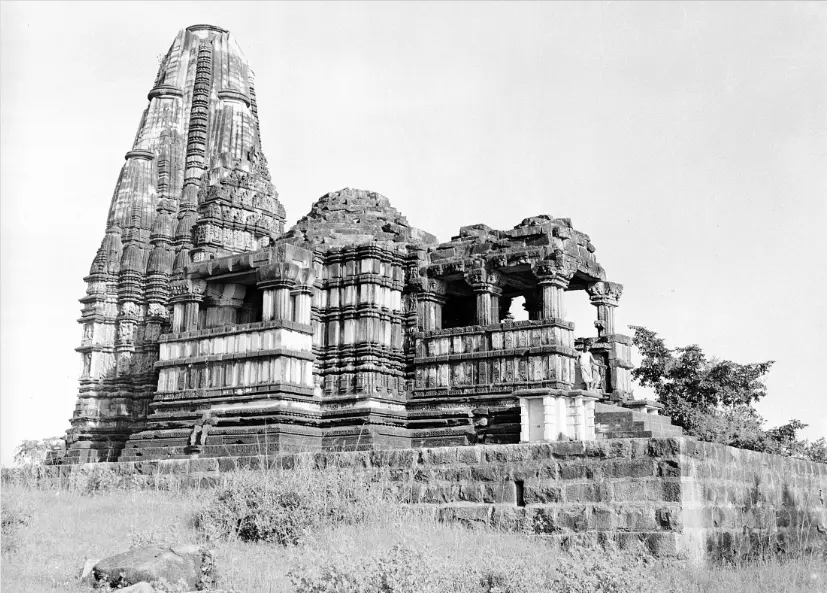
Its distinctive sculptures include a conch shell and an effigy of the four-armed Gana. The temple is said to have been built sometime in the tenth century CE.
Jatkari or Chaturbhuja Temple
The temple, located near the settlement of Jatkari, faces west and Lord Vishnu receives its dedication. Within the sanctuary stands a nine-foot-tall image of the god.
Lord Vishnu adorns his four-armed (Chaturbhuja) figure with a crown and other decorations. He raises his upper right hand in benediction (abhaya-mudra), with a circle mark on the palm, while his left hand holds a sacred book bound with a thread and a lotus stem.Three rows of sculptures depicting Hindu gods and goddesses decorate the exterior of the shrine.
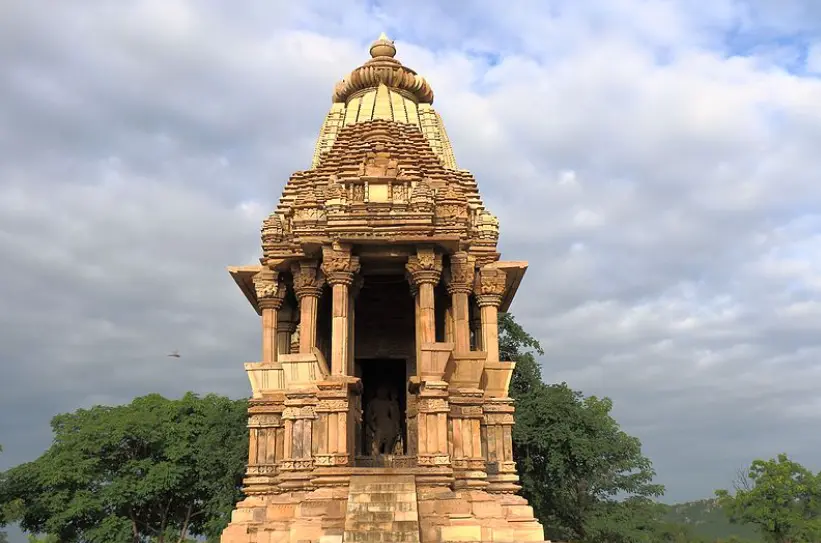
Thus, artisans from a millennium ago depicted many aspects of Hindu and Jain deities and incorporated an entire cycle of life into the formal architecture of the temples.
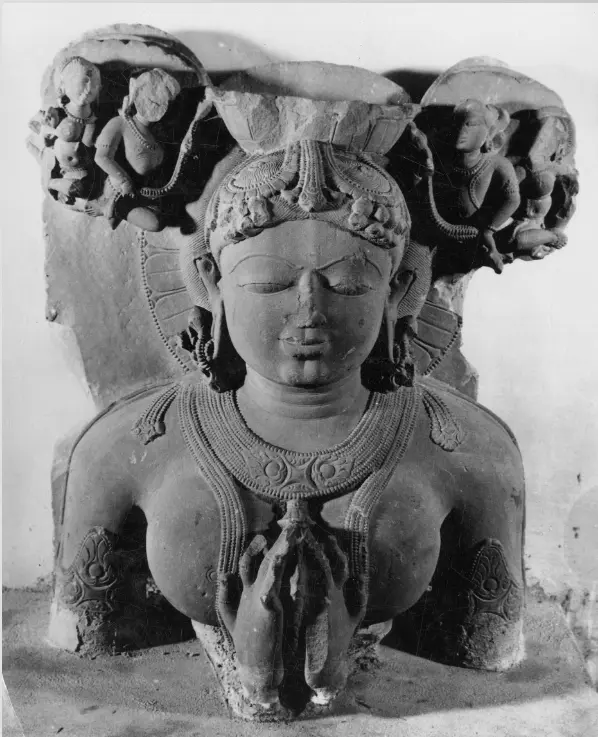
The sculptures also depict a wide range of subjects, notable for their sensually modeled bodies and the intricate rendering of waves and curves in the Surasundaris’ jewelry and clothing. Consequently, the Temples of Khajuraho represent perhaps the most humane depiction of our nation’s ancient arts.

