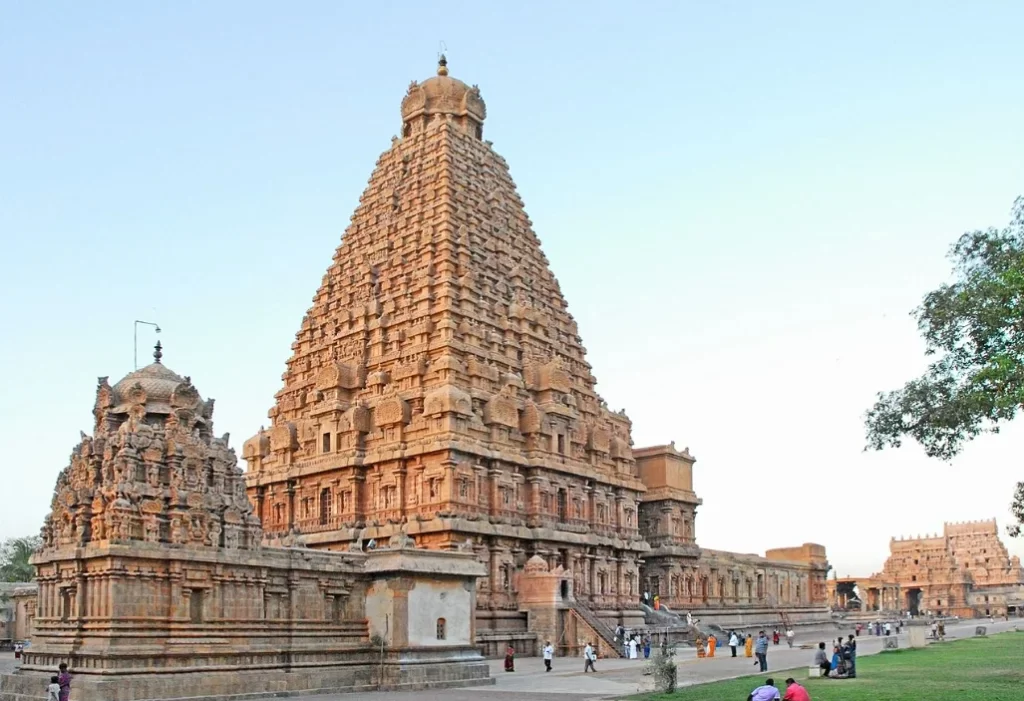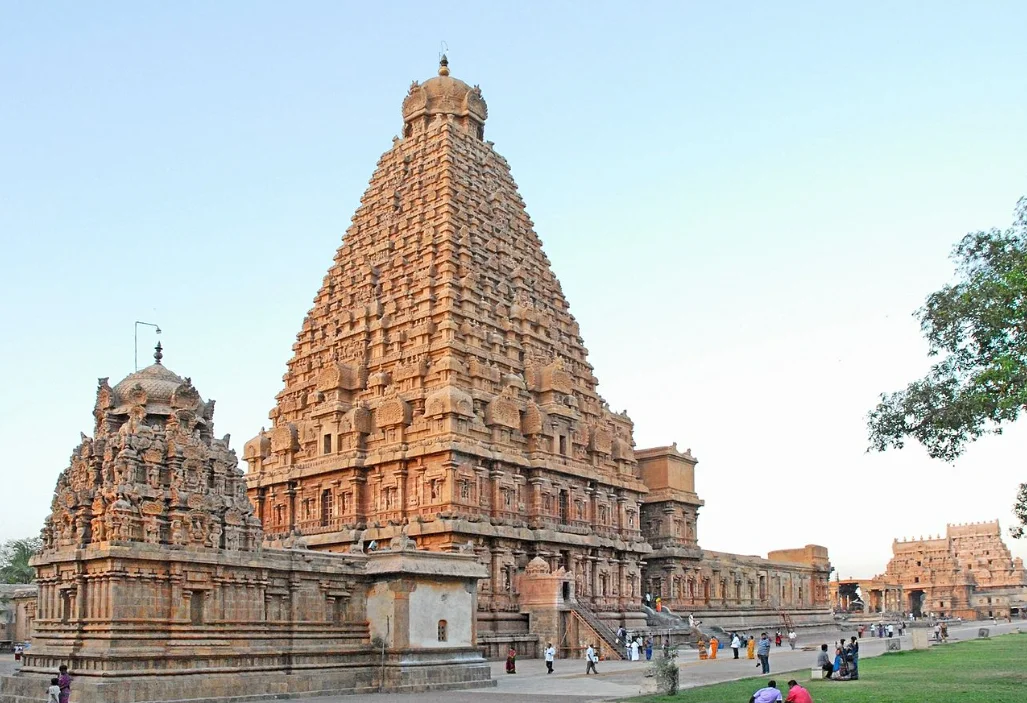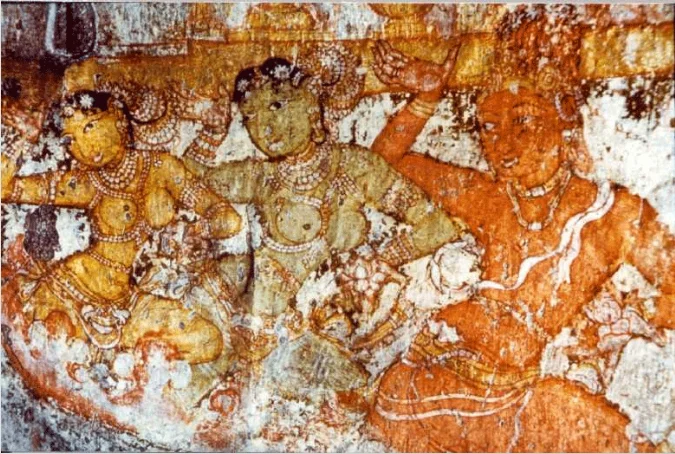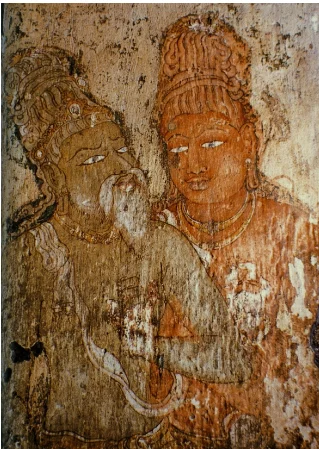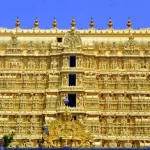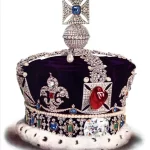The Brihadeswara Temple
The centuries-old temple walls showcase India’s varied culture, history, and amazing architecture. With the development of Hinduism, India saw the construction of innumerable temples devoted to different deities from the Hindu pantheon.
With temples distributed around the country, each distinctive in its own way. Efforts were made to categorize them based on area, architectural style, and intricacy.
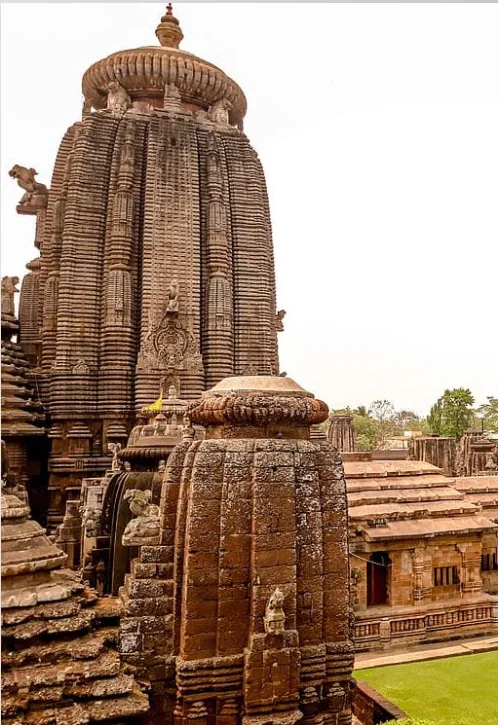
According to the Shilpashastra, temples in India may be divided into three categories:
- Nagara Style (North Indian Style) were the temples pertaining to the territory between the Himalayas and the Vindhyas.
- Temples in the Dravidian Style (South Indian) were located between the rivers Krishna and Kaveri.
- while those in the Vesara Style (a combination of northern and southern styles) were located between the Vindhyas and the Krishna.
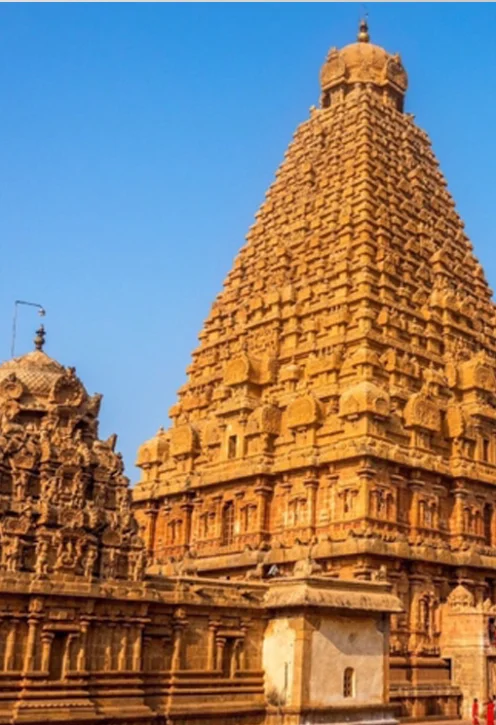
Darvidian architecture differs from the other two types in several ways, including:
- The Vimana is the lofty edifice that rises over the sanctum sanctorum (garbhagriha). The vimana is a pyramidal construction with a square layout. With numerous stages stacked one on top of the other in decreasing order.
- Stupika is the huge stone that sits atop the vimana’s last layer. The stupika is capped with a finial, which adds to the height of the vimana.
- Gopurams are lofty entrances that are unique to the South Indian temple architectural style. The gopurams developed throughout time, becoming prominent areas in later South Indian temples. Modern temples have higher gopurams, constantly taller than the vimana alone.
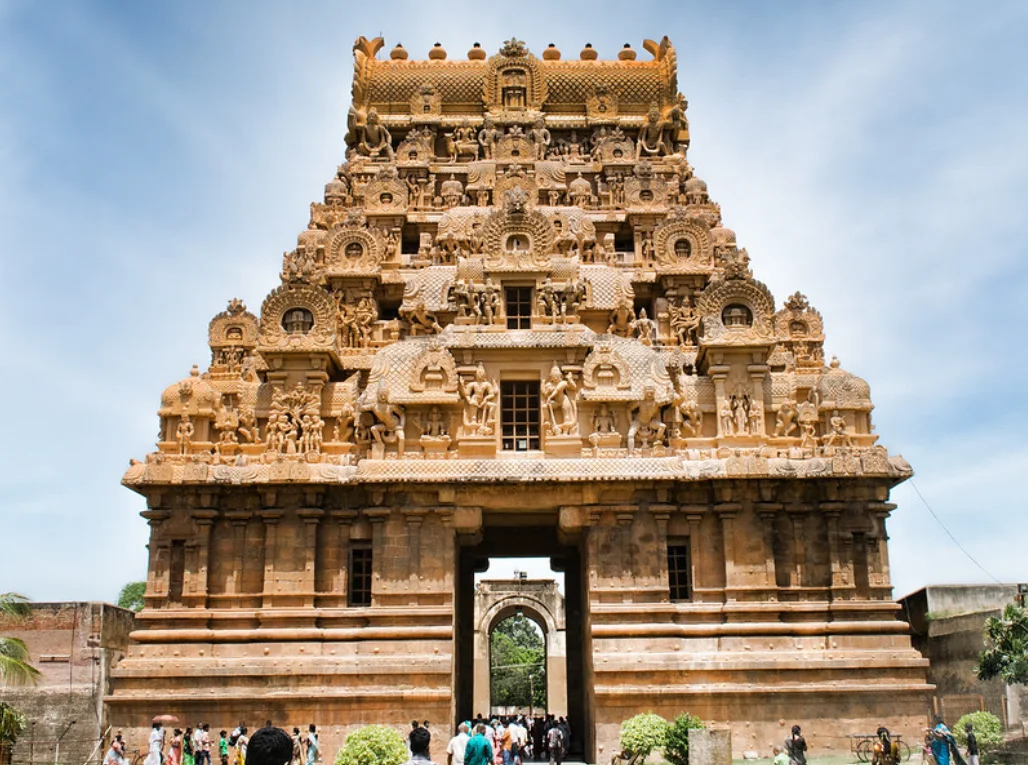
Some of the other Temples in Southern India
The Southern area of Tamil Nadu contains some of the outstanding examples of Dravidian-style temples. The Brihadeswara Temple in Tanjavur, erected by the Chola Empire’s powerful emperor Rajaraja I. Is well-known for its magnificence and outstanding architectural qualities.
ALSO READ: Padmanabha Temple | भगवान पद्मनाभ देव का अद्वितीय आवास
Tanjavur has long been a significant royal city, dating back to the Muttaraiyars, who established it as their capital. The name Tanjavur has several distinct origins.
According to one story, it derives from the name of an asura, Tanjan. Tanjan is said to have caused disorder in the neighboring districts. Prompting Sri Anandavalli Aman and Sri Nilameghapperumal (Vishnu) to kill him.
However, before doing so, Lord Vishnu gave Tanjan’s final desire of naming the city after him. Others say it derives from the Tamil word Thanjam, which meaning sanctuary or asylum. Tanjavur hence translates as the ‘City of Refuge’.
Tanjavur had a succession of monarchs come and go, including the Cholas, Nayakas, Marathas, and eventually the British. The Cholas were the dynasty most responsible for Tanjavur’s current state.
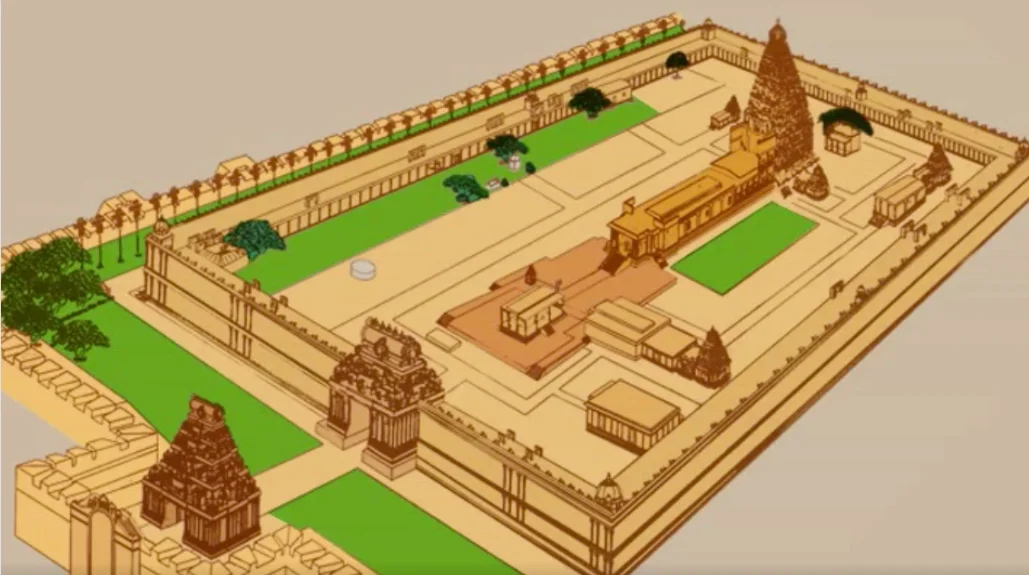
Period of Cholas
The Cholas dominated the southern part of Tamil Nadu. Though they appear to have been in power from the Sangam period, they rose to prominence in the ninth century and ruled until the twelfth century.
Vijayalaya, one of the Chola empire’s finest monarchs, established a tiny kingdom at Tanjavur and declared it the capital. Tanjavur was the Chola capital until Rajarajendra transferred it to Gangaikonda Cholapuram.
Rajaraja I (985 CE – 1012 CE) and his son Rajarajendra are renowned for their naval and military prowess, as well as for expanding their dominion beyond South India’s borders.
The Cholas were great Shiva followers. The Nataraja Temple at Chidambaram was among the first temples built by the Cholas. Rajaraja I, who gained the kingdom in 985 CE, made huge donations and presented presents to the Chidambaram shrine in 1004 CE.
In appreciation, the temple officials bestowed upon him the titles of ‘Sri Rajaraja’ and ‘Sivapadasekhara’. Some claim that it was at this period that he saw the necessity for a temple devoted to Lord Shiva in his capital, Tanjavur.
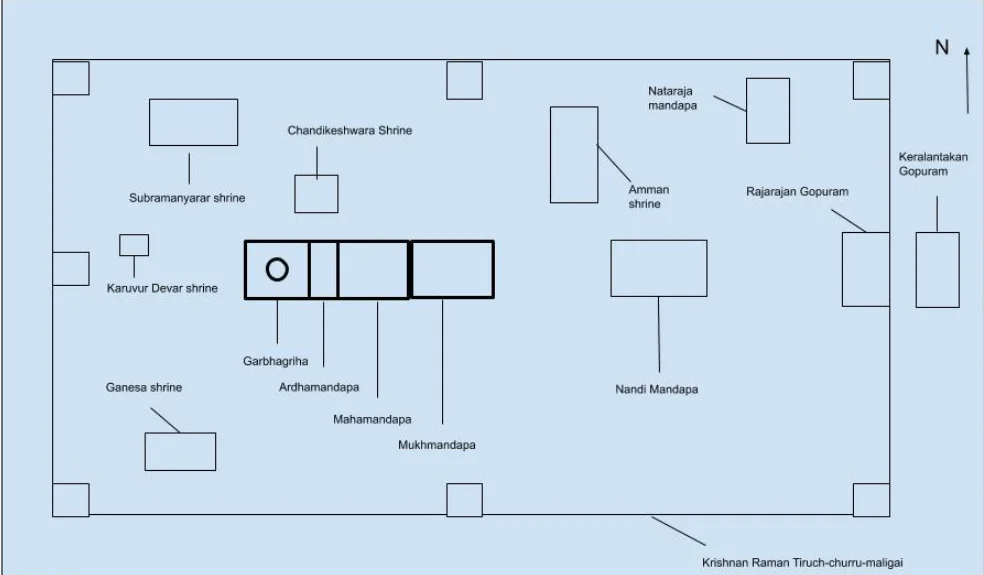
Lion among Emperors
Others believe that when Rajaraja enlarged his realm, he became renowned as the ‘Lion among Emperors’. To honor his success, he erected this majestic temple dedicated to Lord Shiva.
Rajaraja I began work on the Brihadeswara Temple in the nineteenth year of his reign. The inscriptions on the temple’s plinth have been an important source of knowledge about its design and construction.
One inscription says, ‘The King, on the two hundred and seventy-five day of the twenty-fifth year of his reign (A.D. 1010), provided a gold-covered finial to be put on the summit of the temple’s vimana. This indicates that it took only six years to build this architectural masterpiece.
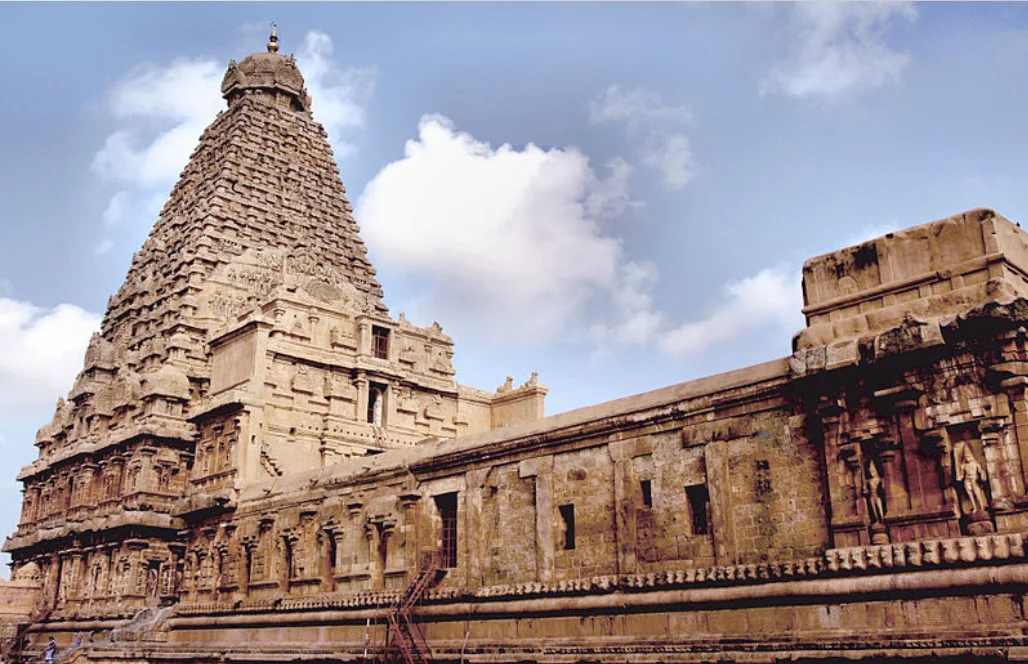
Rajaraja dedicated the temple for himself, naming it Rajarajeswaram. The King constructed a gigantic Shivalinga in the sanctum sanctorum, which the inscriptions refer to as Adavallan, Dakshina Meru Vitankan, and Rajarajaesvaram Udaiyar.
For a long time, even during the reign of the Pandyans, who erected the Amman shrine in the temple complex, the temple was recognized by the name given by its creator.
Years later, the deity was supposed to be known as Thiru Peruvudaiyar (the ‘Great Lord’ in Tamil), with the Sanskrit equivalent Brihat-Ishvar.
Brihat Nayaki or Brihan Nayaki
Amman was given the Sanskrit names Brihat Nayaki or Brihan Nayaki (the ‘Great Lady’). This might be the origin of the temple’s name, Brihadeswara, however no inscriptions or hymns from the time mention the change from Rajarajesvaram to Brihadeswara.
The Brihadeswara Temple, located near the banks of the Kaveri, dominates Tanjavur, the Cholas’ then-capital. Standing on the highest point in the neighborhood, this architectural masterpiece was constructed without the use of mortar or any other glue.
According to the inscriptions, the principal architect who carried out the ruler’s plan was Raja Raja Perunthachan (perum means large and thachan means carpenter).
He has been said having built some of grandest temples of the period, demonstrating that Rajaraja commissioned the best construction professionals, craftsmen, and sculptors to create this magnificent temple.
The usage of granite, a stone that is not readily available locally, has been surprising. It is reported that beautiful stone had to be imported from far away regions to construct the temple.
Though the specific location is unknown, some assume it was mined from a hilltop called Mammalai, which is around 48 kilometers from Tanjavur.
Rajaraja’s magnificent achievements
The King provided various grants for its development. This temple also reflects Rajaraja’s magnificent achievements. It is stated that the immense riches he seized after conquering the Chalukyan King, Satyasraya, was utilized to improve the temple’s appearance.
The temple inscriptions include extensive accounts of the various embellished gifts bestowed upon the temple by the King’s queens, his sister Kundavai, noblemen, and other authorities.
Many tourists and other visitors at the time praised Rajaraja and his architects for building such a beautiful monument without compromising its beauty.
The temple and its parts are located on the east–west direction. The Brihadeswara Temple’s design includes the garbhagriha, which is topped by a vimana that links to the ardhamandapa, following by the mahamandapa, mukhmandapa, and Nandi shrine.
Other shrines in the temple area (prakara) are devoted to Lord Ganesa, Subrahmanya, Goddess Brihannayaki, Chandikesvara, and Lord Nataraja. There is also evidence of shrines devoted to the ashta dikapalas, of which only a handful survive.
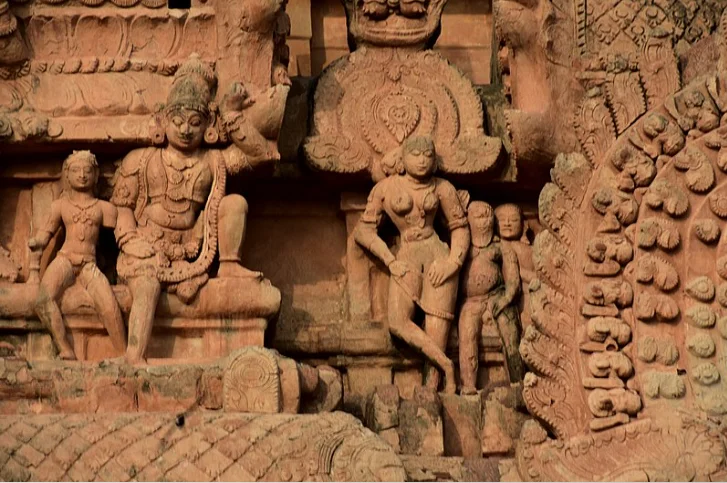
Brihadeswara is a classic Dravidian-style temple surrounded by double walls and accessible from the east by gigantic gates known as gopurams. This temple features two gopurams, the first is named the Keralantakan.
The gopuram was erected to celebrate Rajaraja’s victory against the Cheras. This gopuram has five levels and is somewhat less elaborate than the second.
Krishnan Raman Tiruch-churru-maligai
A few meters distant, the Rajarajan gopuram breaks the wall (Krishnan Raman Tiruch-churru-maligai) that surrounds the temple area on all four sides.
This gopuram is lavishly adorned with scenarios from Puranic scriptures, and two huge dvarapalas guard the entrance. This gopuram also contains sculptures depicting incidents from Lord Shiva’s life.
Behind the gopuram is the Nandi mandapa, an additional structure added to the temple. It was built by the Nayaka dynasty and contains the gigantic monolithic Nandi (mount of Lord Shiva), which is over 12 feet high and 8 feet broad. The ceiling of the Nandi mandapa is ornately adorned with portraits of Nayaka emperors.
Following the Nandi mandapa are the mukhamandapa and mahamandapa. The mukhmandapa is reached via a ladder of steps. The mukhamandapa holds the Bhairava artwork, which was most likely part of the temple complex’s ashta parivara shrines. The mahamandapa, or pillared hall, is beyond this edifice.
Ardhamandapa
Going ahead is the ardhamandapa, which is linked to the garbhagriha. This edifice may be accessed either the front and through the large entrances on the north and south sides.
A flight of stairs leads to the ardhamandapa’s entrances, which are fronted by dvarapalas and located on a high pedestal. This edifice is claimed to be the deity’s bathing hall, as evidenced by the bathing platform in the center of the hall.
Beyond this is the two-story garbhagriha, or sanctum sanctorum, which houses the huge linga in the center. The Shiva linga, which rises two floors, is regarded one of the most enormous lingas of its period.
The garbhagriha is square in design and sits on a high plinth, with a corridor around it that may be used for circumambulation. While the hallway walls of the first floor are embellished with some of the greatest frescoes of the time.
The second floor features portrayals of the Karana sculptures, which serve as the foundation for the traditional dance Bharatanatyam. The garbhagriha is a site where many forms of art come together to exhibit the Cholas’ creative prowess.
Works of Art
The tunnel that now contains some of the most exquisite and extraordinary works of art was locked until 1931, when Professor S.K Govindaswami of Annamalai University chose to visit the temple.
Using his infant petromax lamp, he discovered paintings by the Nayaka kings of the 17th century. He persisted in his hunt for Chola artworks. Soon, he uncovered a piece of the Nayaka murals with the plaster coming away, revealing the Cholas’ amazing work.
Although the Nayaka paintings filled the full surface of the wall, efforts were made to preserve both layers, with areas showing the Cholas’ original paintings.
The Chola murals were made by first prepping the surface with lime plaster. Two similar layers were applied to the hard stone surface upon which the painting had been performed while the plaster was still wet.
The hues used were entirely natural, with the exception of blue, which was produced from lapis lazuli.
Shiva as Tripurantaka
One of the most outstanding pieces of art is the artwork representing Shiva as Tripurantaka. Tripurantaka is depicted riding a chariot pulled by Brahma, flanked by Shiva’s sons Ganesh and Kartik on their own vahanas (vehicles), a mouse and a peacock, Kali on her lion, and Nandi in front.
Tripurantaka is pictured with eight arms, each with a weapon, prepared to combat the asura, his eyes blazing with fury but a faint smile on his face. This picture is noted for its harsh topic and how the artists of the time were able to capture the actual expressions of the actors.
The section also has a well-known artwork of Nataraja being worshiped by Rajaraja I and his queens. The artwork represents Nataraja at the Chita Sabha of the Chidambaram temple. The representation of saris in various patterns worn by the queens is the painting’s most notable feature.
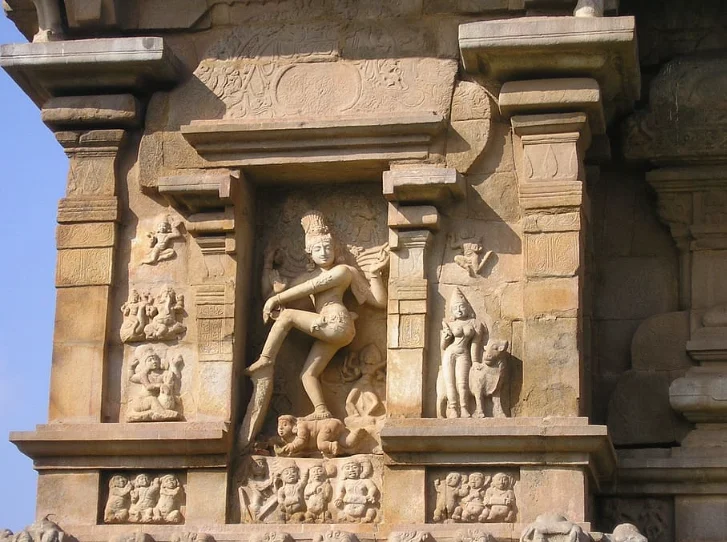
The hallway at the upper floor of the garbhagriha is lined with panels of dancing figures symbolizing Shiva’s karanas as recorded in the Natya Shastra. The sculptures show 81 of the 108 Karanas, with the remaining stone slabs left blank.
The vimana, the most prominent feature of the Brihadeswara Temple, towers over the garbhagriha. This massive vimana, almost 200 feet high and thirteen floors tall, is known as the Dakshina Meru and is named after Lord Shiva’s home, Mount Kailasa.
The construction of the Brihadeswara temple
This construction has a pyramidal design, with multiple smaller layers. According to the Vastu Shastras, vimanas with more than five levels (known as mukhya vimana) were deemed higher. With one of the highest vimanas, the Brihadeswara temple demonstrates the ruler’s power and supremacy over the area.
The vimana is claimed to have been created using the interlocking technique, which involves deliberately placing blocks of stone to uniformly distribute pressure throughout the construction. The foundation of the vimana is large enough to support the weight of the tall edifice on top. As a consequence, the vimana stands upright with no signs of inclination.
The whole tower is beautifully ornamented, with each tier including niches at regular intervals and depictions of Gods. The stupika (a massive domed structure that crowns the last layer) is the vimana’s main feature.
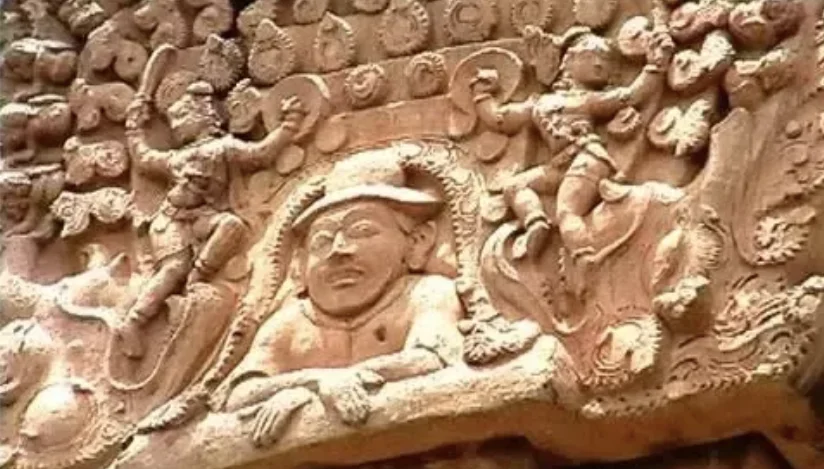
Engineers as well as architects have spent years trying to figure out how this stupika, a solid piece of stone weight more than 80 tons, was hoisted to this great height. It is thought that a ramp or inclined surface was constructed, and about a thousand elephants in chains pulled the stone to the top of the vimana. To reach such a vast height, the path had to be more than four miles long, starting from a nearby settlement named Sarapallam.
The Brihadeswara Temple
The Brihadeswara Temple were not only a site of devotion, but also a gathering place for thousands of people in the nights to see the devadasis dance, which was performed by musicians. Based to its inscriptions, around 160 candles and torches were ignited to illuminate this vast temple. These lamps required a huge quantity of ghee, which was supplied by cows, ewes, and she-buffaloes.
The scripts provide detailed data concerning the amount of animals given to each lamp for the production of Ghee, which is either 96 ewes, 48 cows, or 16 buffalo.
During Rajaraja’s rule, shepherds were given estates in the surrounding districts of Tanjavur to care for a total of 2,832 cows, 1,644 ewes, and 30 female buffaloes. The only responsibility of these shepherds was to guarantee that the requisite amount of ghee was given to the temple every day.
Rajaraja definitely transformed Brihadeswara Temple into a focus for art and culture, which flourished and gained in popularity. It became a dance center and is thought to be where Sadir Attam (now known as Bharatanatyam) started. According to the inscriptions, Rajaraja patronised four hundred devadasis who were actively involved in temple operations.
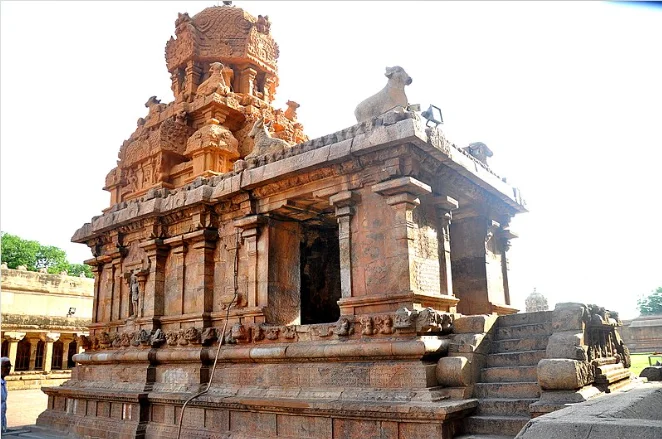
He patronized both dancers and musicians who sang Devaram songs. It is stated that Rajaraja resurrected the fading practice of chanting Devaram songs.
According to mythology, Rajaraja wished to regain the priceless treasure of these hymns etched on leaves, which were hidden in a chamber at the Nataraja Temple in Chidambaram. It is thought that the chamber could only be opened in the presence of all Tamil Nayanmars (saints).
The saviour of Tamil hymns
Rajaraja decided to hold a festival in their honor and display their photographs in the front of the room. The lock mysteriously burst loose, allowing them to reclaim the hymns.
As a result, Rajaraja became renowned as the’saviour of Tamil hymns’. He then chose to have musicians sing these songs at his temple in Tanjavur. Where he erected an image of Shiva (perhaps Chandrashekharar) and sang these hymns on a regular basis.
As per local tradition, the sculptor in charge sculpted the statues of Thanjavur’s present and future rulers, beginning with a Chola and progressing to a Nayaka, a Maratha, and eventually a European (the figure with the hat).
This idea has, however, been challenged. Many feel that the figure of the European was added later to the line of figurines.
Some believe that the sculpture depicts Marco Polo, the legendary explorer who may have visited the South, and that the monarch at the time was so impressed by Polo’s reputation that he chose to carve his face on the grandest vimana of all time.
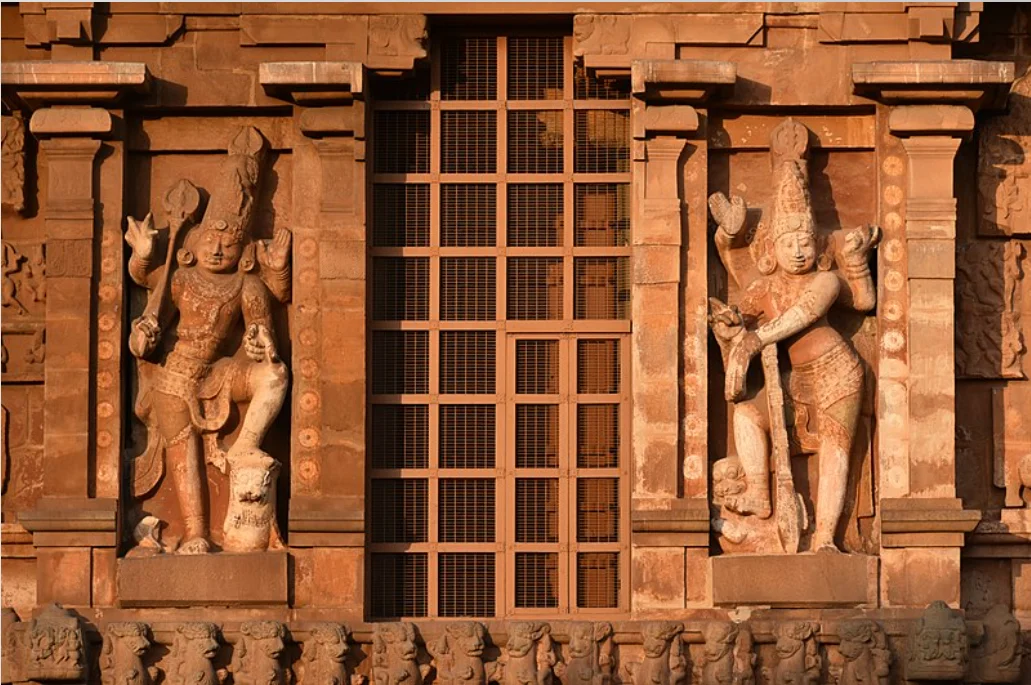
Meticulous records
Aside from the technology and architectural abilities used in its creation, the Brihadeswara temple’s elaborate inscriptions are what distinguishes it as unique. Rajaraja is claimed to have kept meticulous records on the temple’s care.
The temple inscriptions include precise accounting of the number of watchmen engaged, as well as the money spent on purchasing camphor to perfume the goddesses’ bathing water.
The Brihadeswara Temple in Tanjavur continues to astound its tourists. The fact that the 200-foot vimana still stands tall after 1000 years demonstrates the excellent architectural techniques applied.
It is one of several Chola temples that were designated as a UNESCO World Heritage Site in 1987. Brihadeswara celebrated its 1000th anniversary in 2010, and it remains one of India’s most popular monuments.
